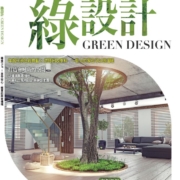2025 倫敦設計大獎 銀獎

2025 倫敦 London Design Awards Silver
A non-toxic home made of wood of Luanta-fir
為了給房主的 2 歲女兒提供一個健康快樂的成長環境,我們通過改善現有佈局對房屋進行了改造。拆除餐廳和臥室的隔牆后,客廳被最大化,以便一家三口可以在寬敞的客廳享受美好時光。有機礦物塗料確保電視牆不含甲醛和增塑劑。櫥櫃和床頭板採用木質貼面,帶有獨特的結和年輪。分層木單板可以節省資源並最大限度地減少浪費,創造更可持續的環境。
以「環境可持續性」為主要設計主題,我們精心改造了從溫泉酒店桑拿房中拆除的羅安塔冷杉,並通過重新利用和雕刻為其風化的紋理和紋理注入了新的活力。10 釐米長的 Luanta 冷杉木片構成了帶有榫卯接縫的浴室天花板。天然蠟油保護木材表面。人們可以在淋浴時沉浸在浴室飄蕩的炎熱和盧安塔冷杉的香味中。使用再生木材是減少浪費和保護自然資源的好方法。此外,房子裡可以瀰漫著令人愉悅的木質氣味。組裝好的門板是手工雕刻的,表面不均勻。這些木門打開時為空間增添了一絲自然氣息和質樸的魅力。
將客廳與廚房隔開的原始隔斷牆被拆除,以創造透明的視覺深度。半高的吧台起到屏障的作用,也起到了用餐的作用。受日式 saobuchi tenjou 的啟發,廚櫃靜靜地為空間注入了日式美學的清新和優雅。將水槽放在共用浴室外面不僅可以提供更寬敞的浴室空間,還可以改善功能。原本向內的門板向外推,與整面牆整齊對齊,使視野更簡單、更乾淨。
To provide a healthy and happy environment for the houseowners’ 2-year-old daughter to grow up in, we have remodeled the home by improving the existing layout. After removing the partition wall in the dining room and bedroom, the living room is maximized so that the family of three can enjoy a good time in the spacious living room. Organic mineral coating ensures that the TV wall is free of formaldehyde and plasticizers. Cabinets and headboards feature wood veneers with unique knots and growth rings. Layering wood veneers can save resources and minimize waste, create a more sustainable environment.
“Environmental sustainability” as the main design theme, we meticulously transform the Luanta-fir dismantled from the sauna in the hot springs hotel and breathe new life into its weathered grains and textures by repurposing and carving. Luanta-fir wood pieces of 10-centimeter long form a bathroom ceiling with mortise-and-tenon joints. Natural wax oils protect wood surfaces. One can immerse themselves in the heat and the fragrance of Luanta-fir wafting through the bathroom while taking a shower. Using reclaimed wood is a great way to reduce waste and conserve natural resources. Moreover, the house can be filled with a pleasant, woodsy smell. The assembled door panels are hand-carved with uneven finishes. These wood doors offer a touch of nature and rustic charm to the space when opening.
The original partition wall separating the living room from the kitchen was removed to create a transparent visual depth. The half-height bar serves as a barrier and also fulfills the dining function. Inspired by the Japanese style saobuchi tenjou, the kitchen cabinet quietly injects freshness and elegance of Japanese aesthetics into the space. Having the sink outside the shared bathroom not only allows a more spacious bathroom space but also improves functionality. The original inward door panel is pushed outward to neatly align the entire wall, making the view simpler and cleaner.



 2025 羅馬國際設計大獎 銀獎
2025 羅馬國際設計大獎 銀獎



